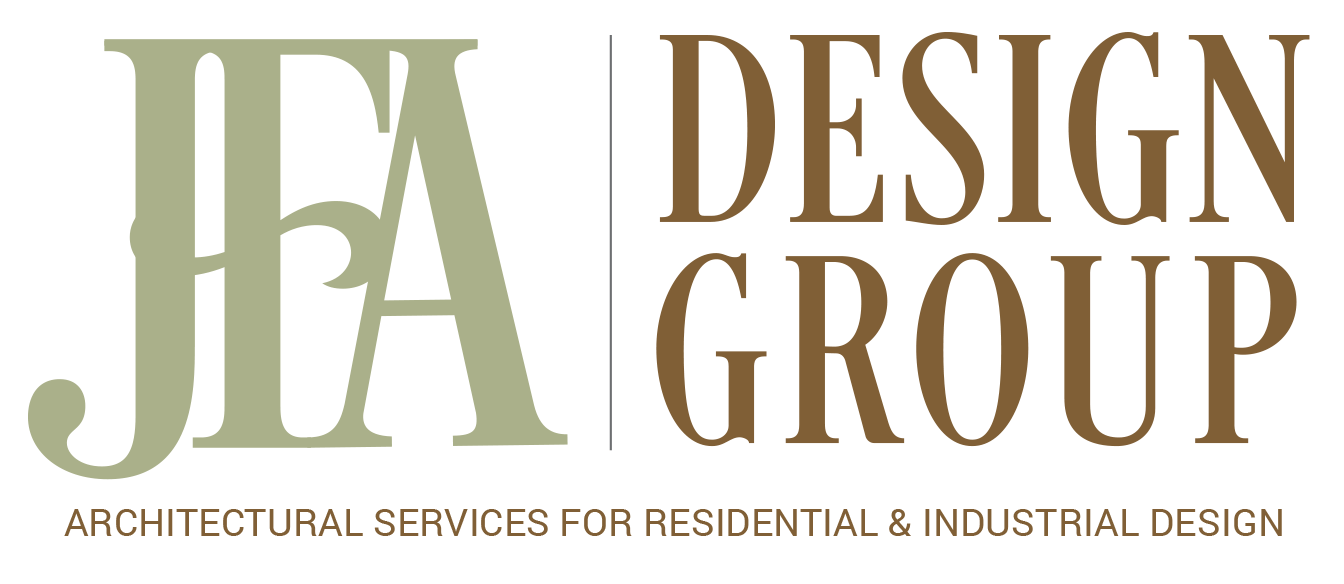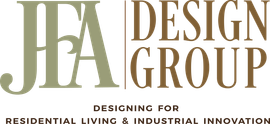JFA Design Group Services
List of Services
-
RESIDENTIAL & INDUSTRIAL DESIGN SERVICESList Item 1
Let’s Talk About Your Space
Contact JFA Design Group to explore how we can help you design your space and navigate local building requirements, including permit approvals. We are experienced design consultants who collaborate with homeowners, contractors, engineers, and home builders to bring each project to life with precision and care.
John Andrews, owner and lead designer, is dedicated to providing a highly personalized experience — listening closely to your needs, offering practical solutions, and building lasting client relationships grounded in trust and communication.
With experience across a wide range of home styles and eras, JFA Design Group is prepared to anticipate challenges and design accordingly. Our goal is to help you stay on track — in both time and budget — while guiding you toward a space that reflects your vision and functions beautifully.
-
INDUSTRIAL & ENGINEERINGList Item 2
Precise, Reliable Design Documents for Every Project
JFA Design Group provides professional, accurate construction documents for residential, commercial, and industrial projects. From new homes and porches to mechanical layouts and industrial design, our detailed renderings support smooth permitting and confident construction execution.
Our pricing is fair, and our commitment to meeting your project’s specific needs is always a top priority.
-
MARKETINGList Item 3
Partnering with Contractors, Builders & Developers
JFA Design Group works closely with contractor clients to produce accurate, affordable construction documents tailored to project needs. We take a collaborative, team-based approach from the start, ensuring alignment on goals, timelines, and expectations.
For builders and developers, we also offer marketing packages that include high-quality renderings, elevations, and floor plans — ideal for promoting projects before or during construction.
OUR SERVICES INCLUDE
Residential Design Services
• Home Remodeling & Additions
• Custom Homes
• ADU (Accessory Dwelling Unit) Design & Planning
• Kitchen & Bath Remodels
• Sunrooms & Outdoor Living Spaces
• Gazebos, Decks & Porches
• Cabanas & Pool Houses
• Barns, Garages & Guest Homes
Commercial & Industrial Services
• Commercial Interiors & Exteriors
• Retail Space Planning
• Industrial Build-Outs & Product Design
• Subdivisions & Site Planning
Technical & Planning Services
Construction Blueprints & Engineering Support
Strategic Project Planning
Feasibility Studies
Code Analysis & Permitting
Industrial Design & Drafting
Home is where the heart is; your space should live up to this.


